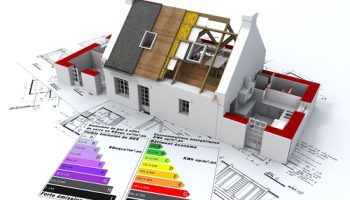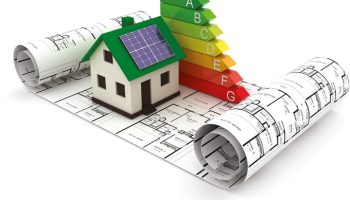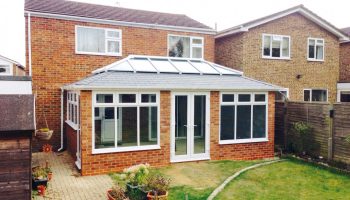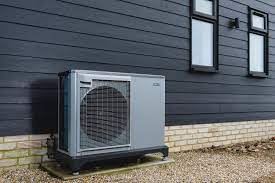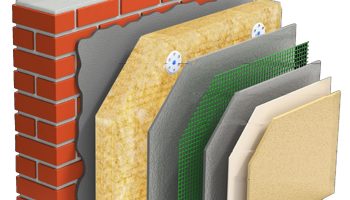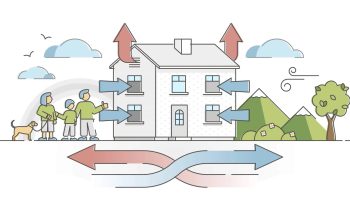Energy Assessments, SAP & EPC’s

SAP Assessments & EPC's
SAP works by assessing how much energy a dwelling will consume, when delivering a defined level of comfort and service provision.
The assessment is based on standardised assumptions for occupancy and behaviour. This enables a like-for-like comparison of dwelling performance. Related factors, such as fuel costs and emissions of carbon dioxide (CO2), can be determined from the assessment.
Select the type of SAP you require from the options below.


Frequently Asked Questions

Need a SAP Assessments & EPC's quote?
New Build SAP – Floor plans, elevations, sections, & a specification where available.
Overheating Assessment – Floor plans & elevations.
Excess Glazing Calculation – Floor plans, elevations, & sections if available. Otherwise see here for a guide to providing general measurements of the existing and proposed works.
U-Value Calculations – Number of elements requiring assessment, and the number of solutions you would like.
Existing EPC’s – Property address (floor plans/elevations if available) & a completed specification template.
Heat Loss Calculations – New Build: floor plans, elevations, sections, & a specification where available. Existing: same or request a site visit.
Click on the above individual survey boxes for further information.
A bit about us
Survey 7 believe in taking a hands on approach to guide our clients and their projects through a range of surveys to help them meet the requirements of the Building Regulations to provide safe and thermally efficient properties. This includes meeting the needs of warranty providers and lenders; SAP requirements to ensure energy efficient and sustainable buildings; Heat Loss Calculations for sizing heat pumps; and identifying areas of potential concern for Condition Surveys.
Our team has a combined professional history in a number of specialties and consultancy roles. All of our surveyors are professionally qualified with either RICS (Royal Institute of Chartered Surveyors), CIOB (Chartered Institute of Building) or CABE (Chartered Association of Building Engineers). This range of skills and qualifications ensures we provide an efficient and knowledge backed service for our clients.
For building control services, please don't hesitate to contact our partner company, Total Building Control Ltd.

